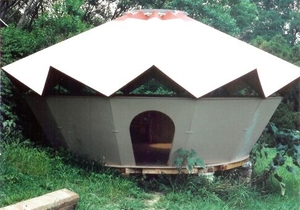
“I want a lodge that is round like the day and the sun and the path of the stars. I want a lodge that is like the good things that have no end.” Then she chanted the song of the lodge that is round like the day and the year and the seasons. Hal Borland, When Legends Die, Lippincott, 1963
What is a yurt?
The original yurt is a portable round house used by nomadic Mongols in the steppes of Central Asia. Able to withstand the frequent earthquakes, severe cold, and violent winds of that region, the circular tent’s strength comes from a tension band that holds the lattice walls together and a stiff central compression ring that supports the roof. From these design features, permanent versions of the yurt have been developed for those who desire to play a larger role in creating ecologically connected shelter for themselves in which to live, work, or play.
Who was Bill Coperthwaite?
In 1962, an inquisitive man named William S. Coperthwaite, who had earned a Ph.D. in education from Harvard, was seeking practical projects for his pupils to enliven a small high school geometry class. Investigating the shapes of folk dwellings, they built a Mongolian-style yurt, but adapted it to be stationary. Learning far more than skilled carpentry, Bill and his charges found that they could work together to achieve a common vision and to create something new. Using their own intellect and labor and available materials, the young scholars were able to physically shape their immediate surroundings, to do so beautifully, and to gain self-confidence in the process.
That was the first of more than 300 yurt-raisings that Coperthwaite has led in the last three decades. This innovative craftsman demonstrates that ancient models can be blended with contemporary techniques to produce less complicated, more elegant ways to live. He calls this process social design, and it includes anything done with fewer machines, less standardization, and more of a person’s own capabilities.
With these goals in mind and in order to provide a central repository for traditional folk knowledge, Coperthwaite established The Yurt Foundation in the early 1970s. Headquartered in Bucks Harbor, Maine, the nonprofit educational organization sells yurt plans and calendars and schedules workshops in yurt building and seminars in social design. The foundation’s library, housed in one of the prototype yurts there, contains archives, photos, slides, and books about native architecture and lifestyles.
Only a few yurts grace the Austin vicinity. The first yurt we know of in Texas was erected by Bill and the students of St. Stephen’s School in the autumn of 1972. Shortly thereafter, a concentric yurt (one enclosing another) and three smaller satellite yurts were built on Bee Caves Road for the Gaddis family. In 1975, Coperthwaite oversaw the construction of two nine-sided flying-roof yurts at Presbyterian Mo Ranch in Hunt, Texas. Regrettably, the concentric yurt burned and the Hunt yurts were razed.
How was this yurt built?
Bill Coperthwaite came to Austin in April of 1994 to lead craft sessions, hold seminars, and help the 3rd and 4th graders at Parkside Montessori School erect a small yurt. Since Bill planned a return to Austin that fall to attend a conference on experiential education, the notion of constructing another yurt here at that time was an exciting prospect. During the summer, Bill and I traded sketches of a plywood yurt with 12 4-foot-high walls, an accordion-fold roof, and triangular windows back and forth between Austin and Bucks Harbor.
With Bill’s arrival in Austin the first of November, our plans were solidified and the materials listed. Phone calls lined up a crew of curious volunteer carpenters, a fine array of borrowed tools, and some donations. We spent an entire afternoon buying and unloading the supplies, which included 22 sheets of ľ-inch plywood, a 9˝-foot smooth iron bar for the compression ring, and landscape timbers for posts. We were almost ready to begin.
A typical yurt workshop is set up in this way, giving a group of people the opportunity to learn unusual construction techniques together. Though the designs are basically simple, some participants need primary training in the skills involved. Others bring years of conventional building experience, but want to apply it in novel ways.
On Friday, November 4, Bill and I sorted the plywood sheets and marked and bevel-cut the trapezoidal walls. This kind of construction takes advantage of more angles than 45 or 90 degrees. The site needed leveling, but recent rains had turned the clay soil into a muddy morass, and progress was slow. That afternoon Bill led a woodcarving class at Duane Lake Academy in North Austin. Later, at dusk, three participants from the ongoing experiential education conference stopped by to see Bill, who soon had them swinging a big sledgehammer to form the iron bar into a ring. We did this by setting the bar on the side of a short piece of railroad track and hitting it between the two supports at even intervals. The straight metal gradually curved, and after another afternoon of pounding, it was a complete circle.
Early Saturday, the crew arrived and began cutting roof pieces, two from each 4 x 8 sheet of plywood. We set the nine foundation posts and rock columns in the muck and fitted the floor frame. Other willing hands hacksawed angle-iron to make brackets to connect walls and roof. Part of Bill’s genius is in guiding several teams simultaneously through various sub-routines. With his boundless energy and patience, building a yurt, though hard work, is an edifying and empowering experience.
Sunday morning we had the brackets drilled and the rod welded. While the roof sections were being nailed together, we cut the plywood floor into an 11˝-foot diameter platform. Our old friend Jabo jigsawed the hobbit-shaped door out of a wall panel, then all twelve wall segments were attached to the floor. As twilight brought an end to the day’s labors, the structure resembled a huge salad bowl.
Monday, the wire cable encircled the walls, holding them together beneath the brackets. At last the roof sections, one for each wall, were hoisted into place, converging at the center. Like a big Chinese puzzle, the pieces fit remarkably well. Bill himself set the crowning ring into place at 7:00 pm amidst chants and whoops of shared delight. As testament to its strength, Bill leaped up and hung on the ring, which supported him mightily.
What’s the upshot?
This was a community project from its inception. It took four days, a vanload of lumber, and one admirable director to complete the pavilion. The soundness and beauty of the yurt is a testimony to the attention to detail and care that the intrepid crew freely gave to the task. Thanks go also to those who loaned tools and those who made monetary contributions. For these many years, we’ve used the yurt for music, merriment, and meditation. Because of this brief but intense adventure, a number of Central Texans have acquired the skills and background to build more of these fascinating, attractive shelters.
-Howie Richey
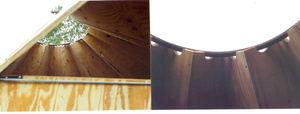
Detail of Tension Cable and Compression Ring
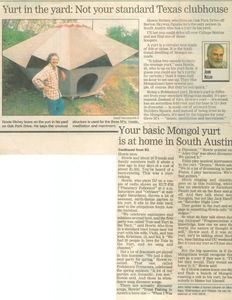
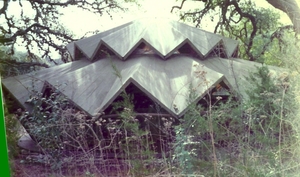
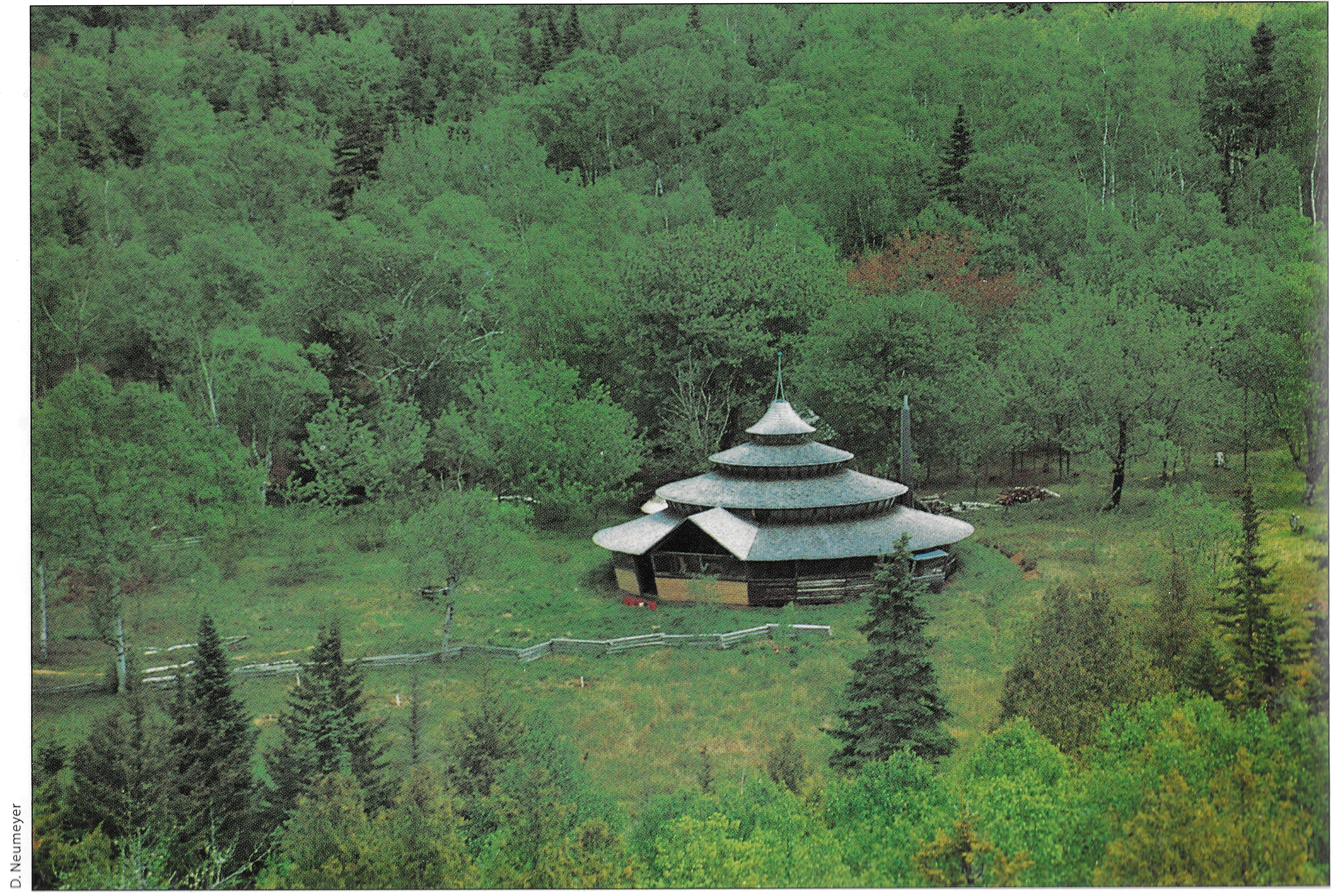
Here’s how we built a yurt at scenic Rancho Richey Refuge.